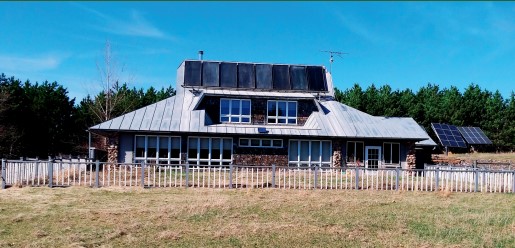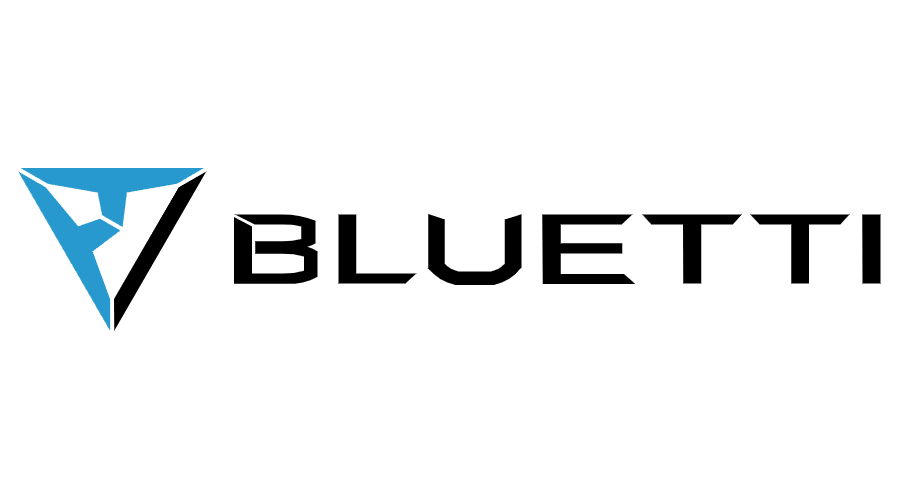NATIONAL SOLAR TOUR
NATIONAL SOLAR TOUR
The American Solar Energy Society‘s 28th Annual National Solar Tour aims to promote renewable energy awareness and increase the adoption of sustainable living practices. Are you interested in going solar or purchasing a sustainable system? Join in-person or virtual tours to gain insight from current owners!
The website is being updated for the 2024 National Solar Tour on October 4-6, 2024. Please see past tours from 2023 by clicking the left arrow near “Upcoming”
SUSTAINABLE FEATURES COLOR KEY:




- This event has passed.
Waupaca Solar Tour


2.27 Acres on Private Road Solar Thermal Infloor Heat
Masonry Stove – Native Stone/Tile Ceramic Tile/Hardwood Floors
10.4 KW PV System (2004 & 2009) Versatile Floor Plan
Barn area with Pen on East Side Property Fenced
Garden area 40’ x 60’ Covenant for 4 properties
Sustainably sourced materials Built in 1995
Please join us again at October 8, 12 to 4pm.
One of the original Gimrne Shelter homes built in 1995. This house will attract a special owner. Sustainable materials used throughout, Menominee sourced wood, metal roof, cedar and stucco exterior, Douglas fir beams, oak and tile floors throughout. Concrete countertops, tile floors and thin coat plaster walls, all designed for retention of heat during the winter and coolness during the summer. Masonry wood stove and hearth are faced with native onsite fieldstone. Pizza oven heated by masonry stove in kitchen. Hickory cabinetry. Sunfrost refrigerator uses little electricity. Plenty of oak cabinets in the bathrooms and laundry/utility room. Walk-in shower/tub in lower bath. Extra kitchen in upper level previously used for studio. House has unique layout with creative options.
Renewable energy options not commonly available today include an 18-inch sand bed under the floor with 5 heating zones. PEX tubing runs 11 inches into the sand bed and is heated by ten solar thermal panels on the roof. Glycol is circulated by a pump powered by an 18-watt solar panel. During the summer this heat is diverted around the house four feet underground to keep the foundation tempered year-round. This system also preheats the hot water before it is brought up to temperature by an instant LP water heater, The manifold is right now being completely updated. Large banks of windows on the south side provide passive solar to supplement the in-floor radiant heat. Used in conjunction with the masonry wood stove with a fire twice a day, this house can be heated in the coldest weather. Air-to-air heat exchanger brings in pre-warmed fresh air. Soft water conditioner and filtered water in the kitchen are included.
In addition, there is a 10.4 Kw solar photovoltaic system connected to Adams-Columbia Electric Cooperative. This system provides more than enough electricity for this house. Extra power produced carries over to the next month so months with little sun are covered. Minimal monthly bill of $36 is for rural member services. LP is needed for oven and stove, it also serves as backup heat if one chooses to use it. LP tank included.
The 2.27-acre lot is partially wooded behind the solar panels, All except an easement area on the west side is fenced in with 4-ft woven wire fence accessed by two 16-ft gates. Attached to the house is a barn area bounded by another 4-ft woven wire pen with a 16-ft gate. This area was used for many years for sheep and goats. A 3-season porch butts up to the barn area. A garden shed is located outside the porch and leads to a 40 ft by 60 ft garden fenced in with a recycled plastic fence. This house oversees a 30-acre pasture used for grassfed cows which has no development rights so no house will obstruct the view.
Pictures posted are from both up (as it was last furnished) and down. Inquiries only from serious, qualified buyers are appreciated. RSVP via email to info.lqred@gmail.com to join the Open House. Open House from noon to 4 pm on both Sept. 17 and Oct. 8.





















